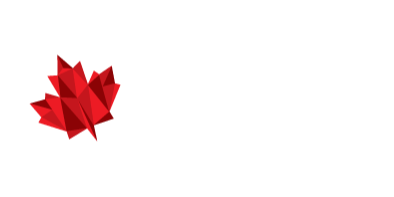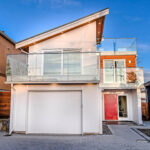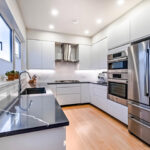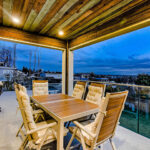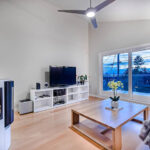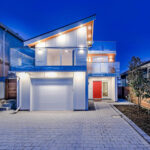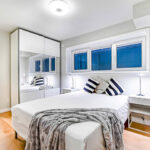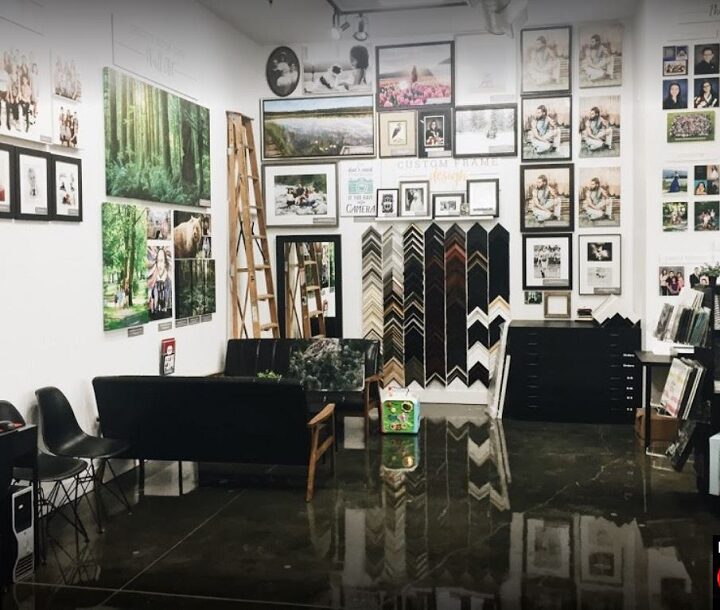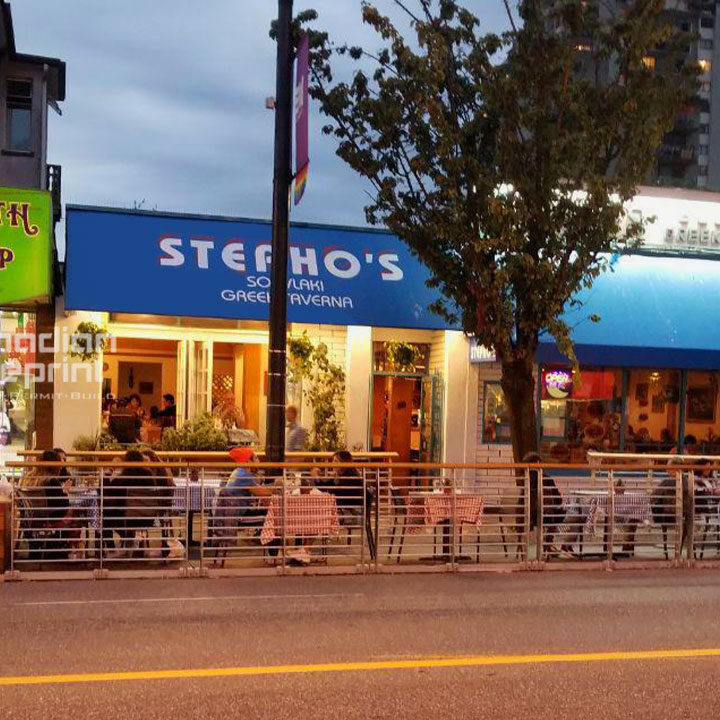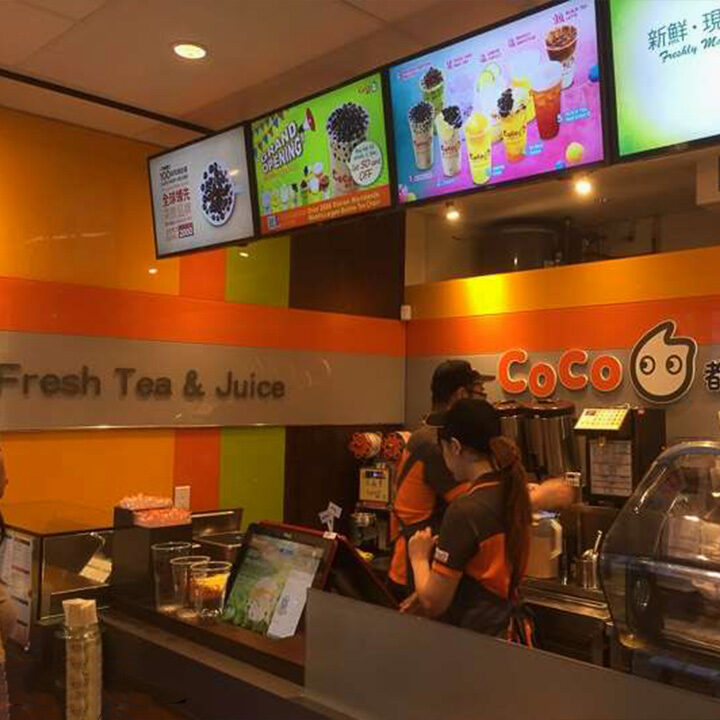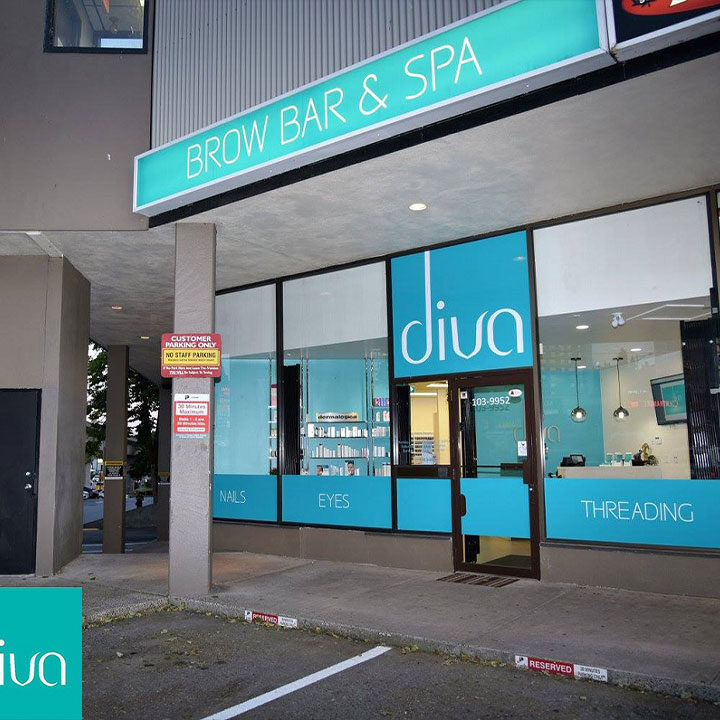Tenant Improvement Design In Port Coquitlam
- Home
- portfolio
- Tenant Improvement
- Tenant Improvement Design In Port Coquitlam
Photo Express reached out to us to work in their new project. They were looking forward to moving into their new rented space. The scope of work included the design of the layout and the creation of a mezzanine.
We started by designing the main floor layout which includes a photo studio, photography related retail services, administration offices, and a printing workshop as well in the back. Due to the number of employees and visitors expected the tenant space required an accessible washroom compliant with the building code requirements.
We also designed a mezzanine available to be rented, it has its washrooms, emergency stairs and it is fully separated with fire-rated dismissing walls from the rest of the unit.
For this project, we also included electrical, data and phone outlets information in the plans which was crucial for furniture location. The result was a well-thought layout that included all of our client’s needs and boosted their business productivity and allowed them to lease space to support their mortgage.
The permit was issued promptly and the construction is already completed as you can see in the gallery below.
- Unit Layout Design.
- Mezzanine Design.
- Fire Separation of Units.
- Port Coquitlam, BC
- D
- Service Establishment and Offices
- 5,980 SF
Plans Required For This Project
- Site plan.
- Building Location in the Lot
- Building Code Analysis
- Building Classification
- Washroom Requirements
- Egress Requirements
- Fire Separation Requirements
- Key plan.
- Unit Location in the Building
- Neighbor Unit Classification
- Main Floor Plans
- Photo Studio layout
- Retail and exhibition area layout
- Office Layout
- Printing Workshop layout
- Universal Washroom Layout
- Egress Location
- Fire separations
- Top Floor Plans
- Mezzanine Layout
- Washroom Location
- Egress Location
- Fire separations
- Proposed sections
- Construction details
- Room height presentation
- Floor and Wall Fire Rating
- Fire Separation Details
