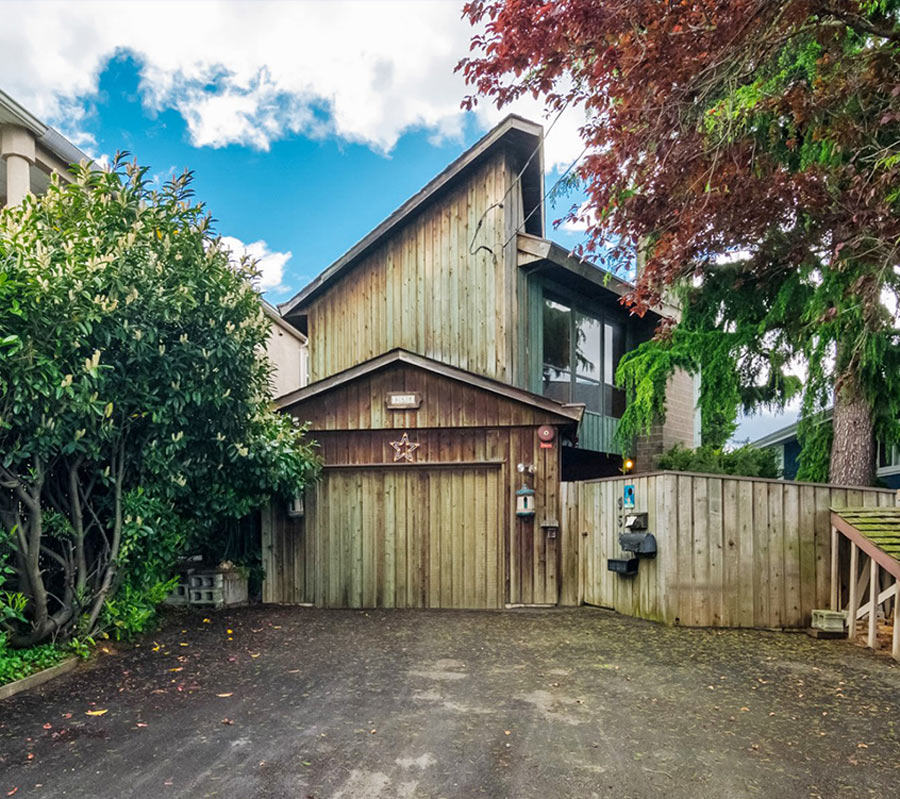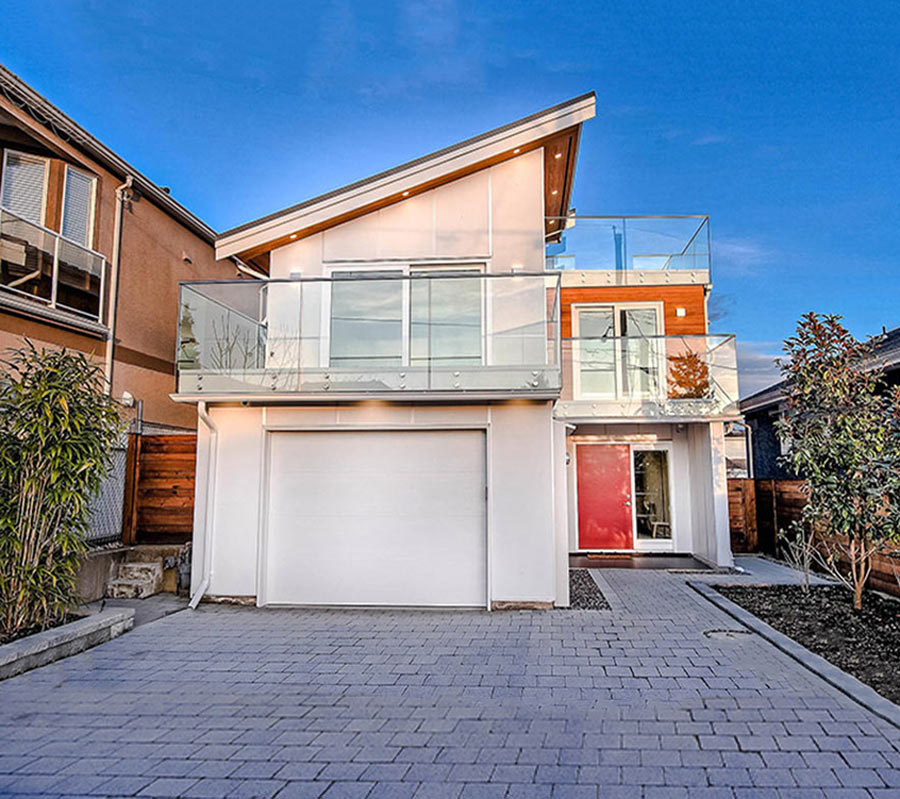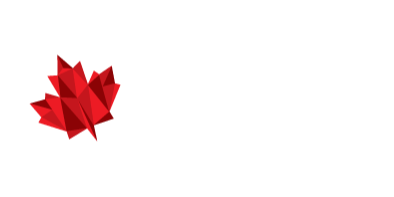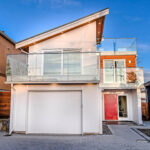Improving Visualization, Saving Time, and Enhancing Communication
In the world of home design, 3D rendering has become an essential tool for home designers. This technology allows home designers to create realistic and accurate depictions of their designs in a way that was not possible before. Here are some of the advantages of using 3D rendering in home design:
Accurate Visualization
One of the main advantages of using 3D rendering in home design is the ability to create accurate and realistic visualizations of a design. 3D rendering allows home designers to create detailed and accurate representations of their designs, giving them a much better idea of what the finished product will look like. This is especially useful for clients who may have trouble visualizing a design based on 2D drawings.
Time-Saving
Using 3D rendering in home design can also be a time-saving tool. In the past, home designers would have to create multiple sketches and drawings to convey their design ideas to clients. With 3D rendering, designers can quickly and easily create 3D models that can be easily edited and modified as needed. This can save both the home designer and the client time and money.
Improved Communication
Another advantage of using 3D rendering in home design is improved communication between the home designer and the client. 3D renderings allow clients to see a realistic representation of the design, which can help them better understand the designer’s vision. This can lead to fewer misunderstandings and can ensure that the final product meets the client’s expectations.
Flexibility
3D rendering also allows for greater flexibility in the home design process. With 3D models, home designers can easily make changes to the design without having to start from scratch. This can save time and money and can also allow for more creativity in the design process.
Marketing Tool
Finally, 3D rendering can be a powerful marketing tool for home designers. 3D renderings can be used in marketing materials, such as brochures and websites, to give potential clients a realistic representation of the designer’s work. This can help attract new clients and can also help home designers showcase their work to a wider audience.
In conclusion, 3D rendering has become an essential tool for home designers. It allows for accurate visualization, time-saving, improved communication, flexibility, and can also be used as a powerful marketing tool. With these advantages, it’s no wonder that 3D rendering has become such an important part of the home design process.
5 Benefits of 3D Rendering in Home Design for Homeowners: Enhancing Understanding, Saving Time, and Improving Communication
- 3D rendering helps home owners better understand the design and visualize the final product before construction, ensuring that they are satisfied with the end result.
- Using 3D rendering in home design can save time and money by reducing the need for expensive and time-consuming design changes during construction.
- Improved communication between the home owner and designer can lead to fewer misunderstandings and ensure that the final product meets the homeowner’s expectations.
- 3D rendering allows for greater flexibility in the design process, giving homeowners the opportunity to make changes and see how they will affect the final product.
- Homeowners can use 3D renderings as a tool to help them make decisions about the design and to communicate their ideas to the designer.
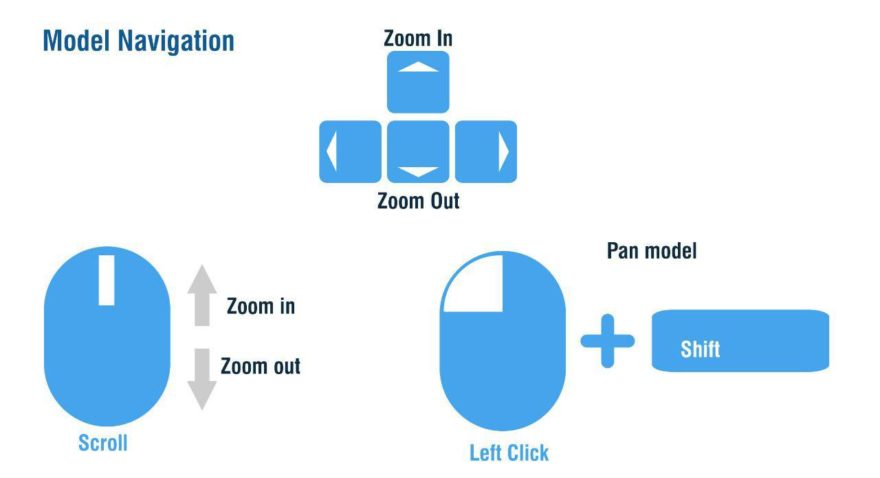
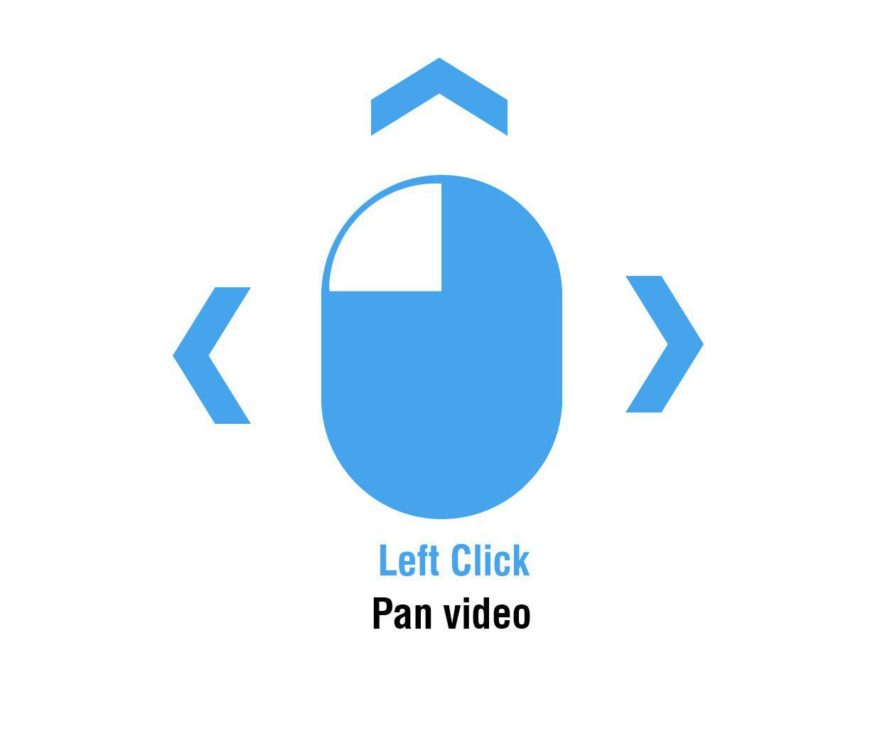
Inquire About Your Home
