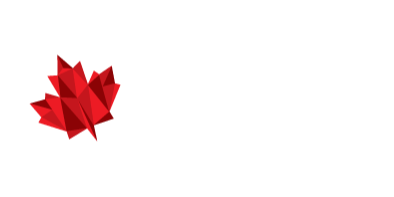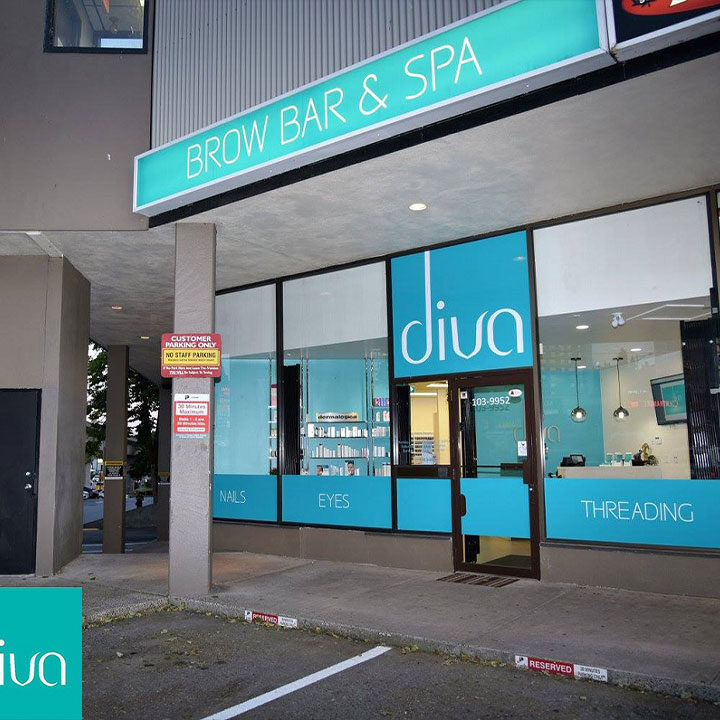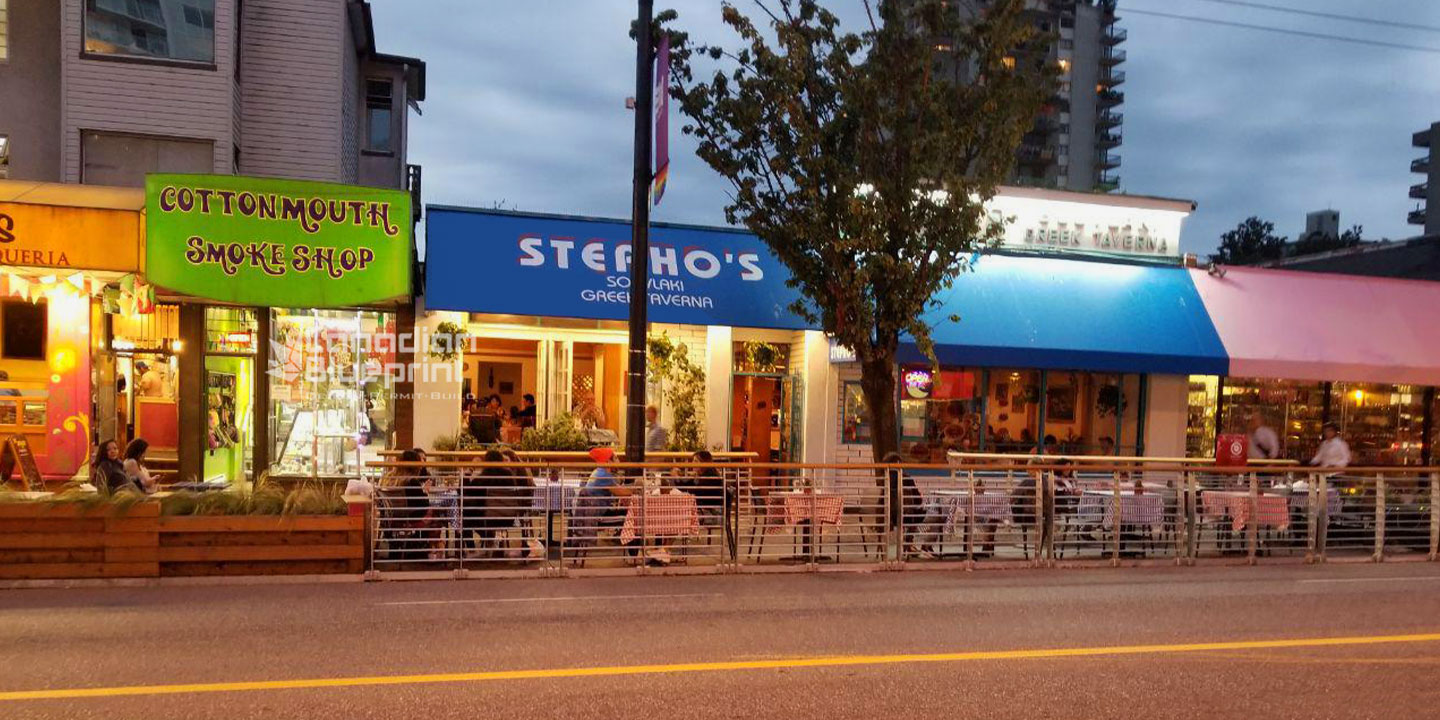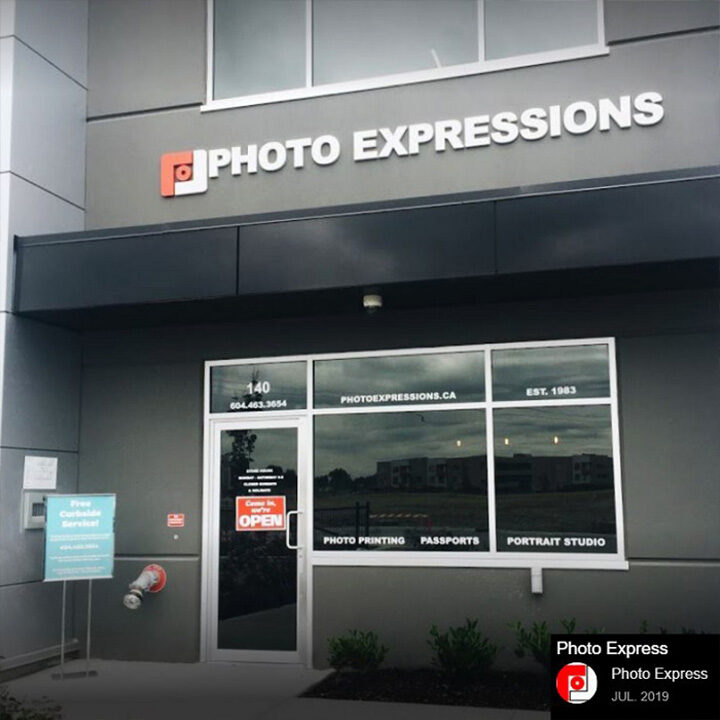
No matter the building, we can adapt to your needs.
Tenant Improvement services?
Are you a new business owner looking to lease a commercial space? As a plan checker and home designer, I understand the importance of having accurate and detailed tenant improvement drawings. In this article, I will explain what tenant improvement drawings are and how they can benefit your business.
What are Tenant Improvement Drawings?
Tenant improvement drawings, also known as TI drawings, are a set of detailed plans that show the layout and design of a commercial space. These drawings are essential for any tenant who wants to make changes to the interior of their leased space. TI drawings typically include the following information:
- Layout of walls, doors, and windows
- Electrical and lighting plans
- Plumbing plans
- Mechanical plans
- HVAC plans
- Finish schedules
Advantages of Tenant Improvement Drawings for New Business Owners
Having accurate and detailed tenant improvement drawings can benefit new business owners in many ways, including:1. Clear Communication
Tenant improvement drawings provide a clear visual representation of the proposed changes to the commercial space. This can help you communicate your vision to your landlord, contractors, and other stakeholders involved in the project. With detailed plans, everyone involved in the project will be on the same page, which can help prevent misunderstandings and mistakes.2. Compliance with Building Codes and Regulations
Tenant improvement drawings are essential for ensuring that your project complies with building codes and regulations. As a plan checker, I know that building codes can be complex and difficult to understand. By working with a home designer to create accurate tenant improvement drawings, you can be confident that your project will meet all relevant codes and regulations.3. Cost Savings
Accurate tenant improvement drawings can help you save money in the long run. By having a clear understanding of the scope of the project, you can avoid costly change orders and delays. With detailed plans, your contractors can provide more accurate bids, which can help you avoid unexpected expenses.4. Time Savings
Tenant improvement drawings can also help you save time on your project. With detailed plans, your contractors can start work on the project right away, without the need for lengthy discussions or clarifications. This can help you complete your project on time or even ahead of schedule.Conclusion
As a plan checker and home designer, I strongly recommend that all new business owners invest in accurate and detailed tenant improvement drawings. Not only do these drawings provide clear communication and ensure compliance with building codes and regulations, but they can also help you save time and money on your project. If you are considering leasing a commercial space and making changes to the interior, don’t hesitate to contact a home designer to create your tenant improvement drawings.What Can We Offer
Mezzanine Addition
Transform your workspace with our Mezzanine Addition service. Unlock additional square footage, create separate work areas, and efficiently utilize vertical space. Experience enhanced productivity, collaboration, and room for future growth. Elevate your business to new heights with our Mezzanine Addition service.
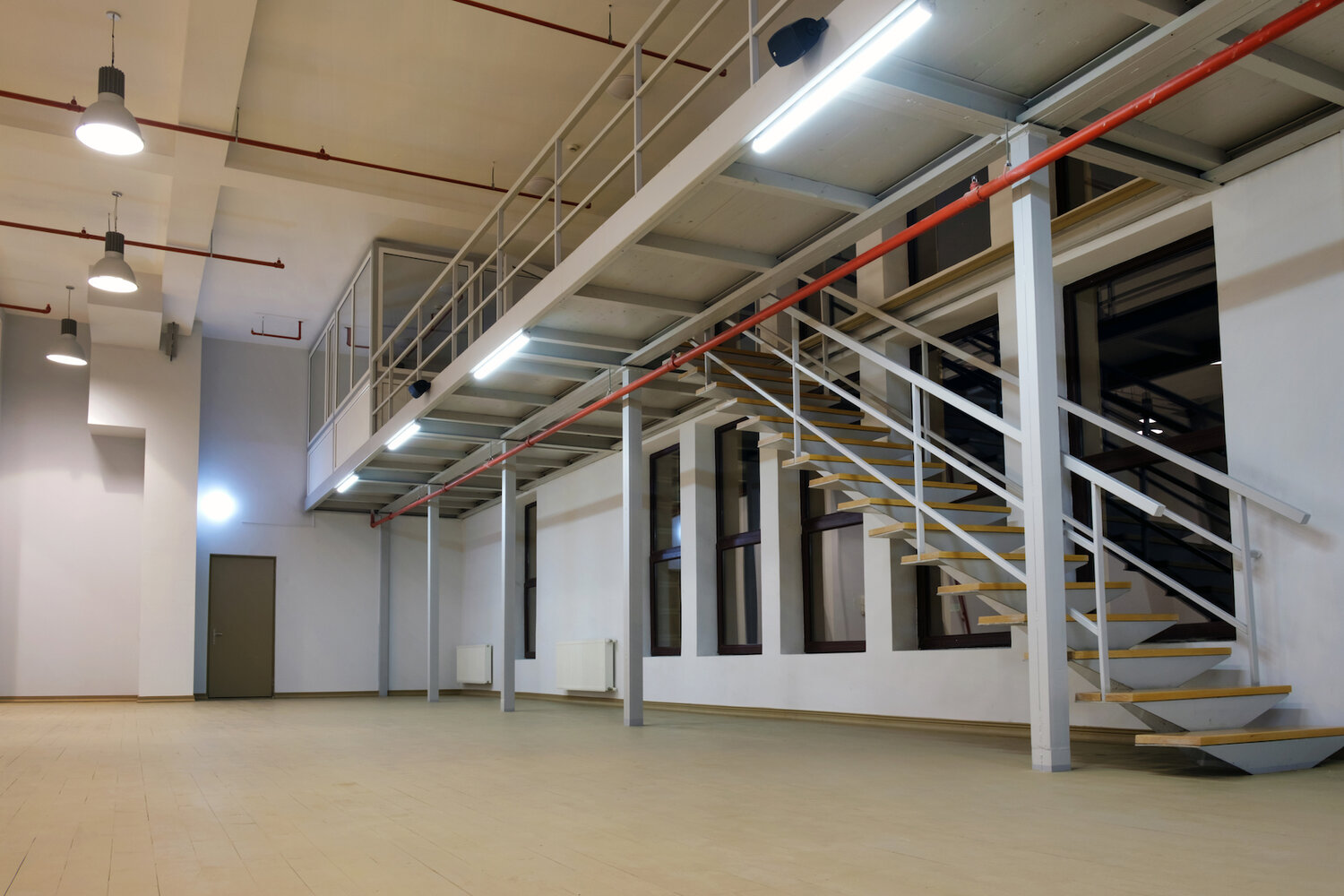

Office Layout Renovation
Experience a workspace revolution with our Office Layout Renovation service. Maximize productivity, collaboration, and employee well-being through strategic layout optimization, ergonomic design, and enhanced functionality. Create an inspiring and efficient work environment that aligns with your business goals.
Development Permits
Our team will handle the permit application process, ensuring compliance with local regulations and expediting approvals. Save time and minimize stress, allowing you to focus on your core business while we take care of the paperwork. Let us streamline your project and accelerate your path to success.

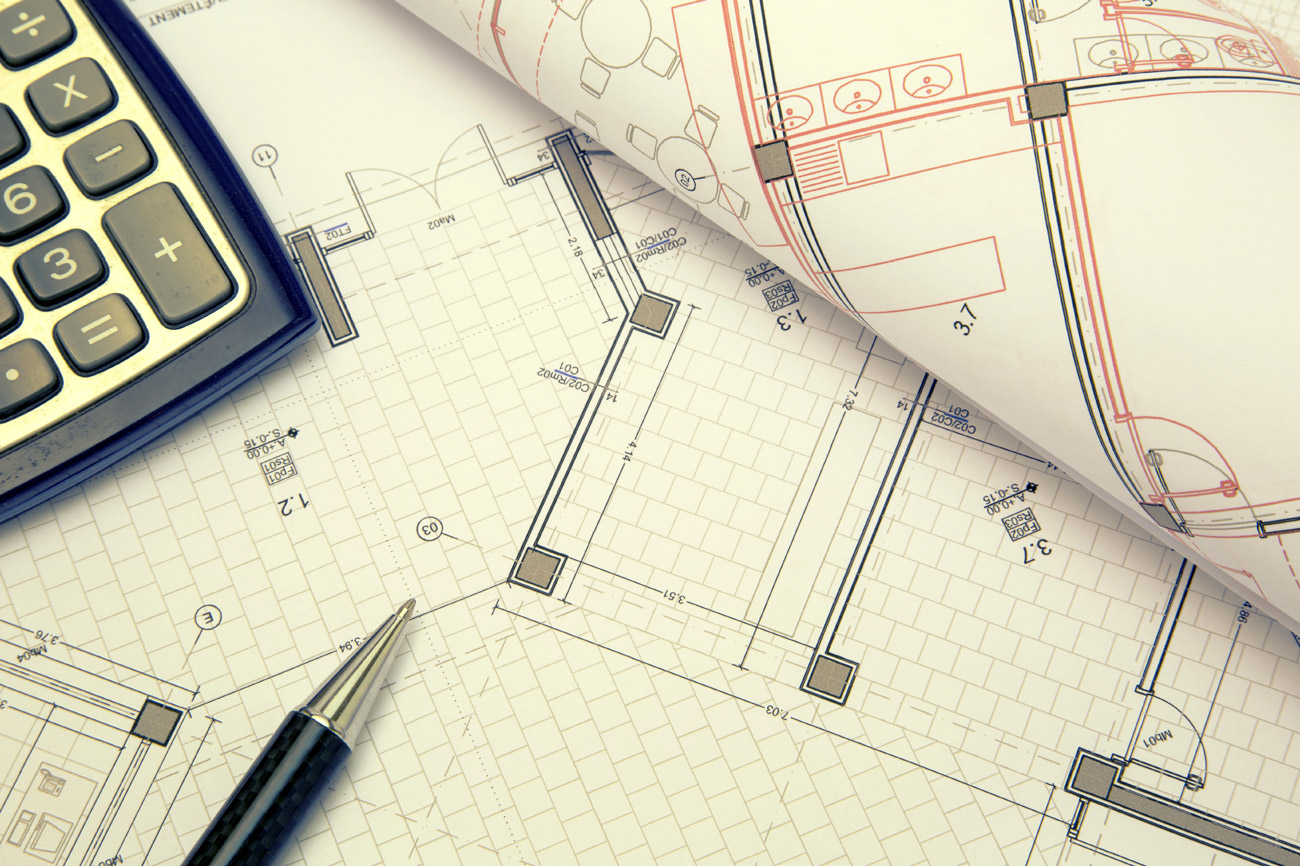
Red Line Plan
If you are a business owner looking forward to serving liquor in your establishment you need to prepare a Red Line Plan to obtain your liquor license.
What Do People Say About Us

Martin Blumenfeld, Franchisee
Tenant Improvement in Coquitlam
Tina Leach, Business Owner
Cannabis Shop Proposal in PoCo
