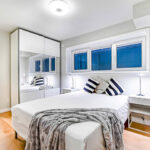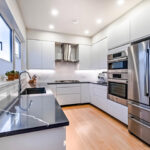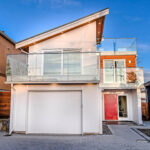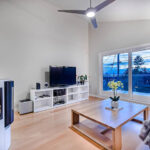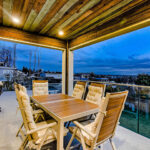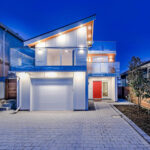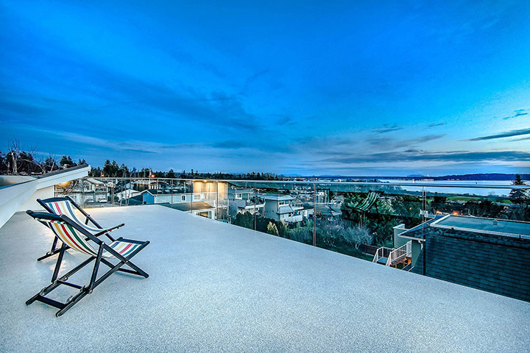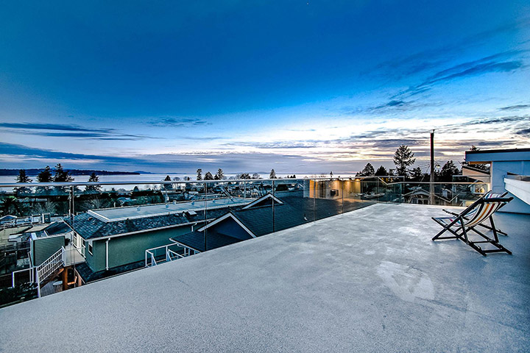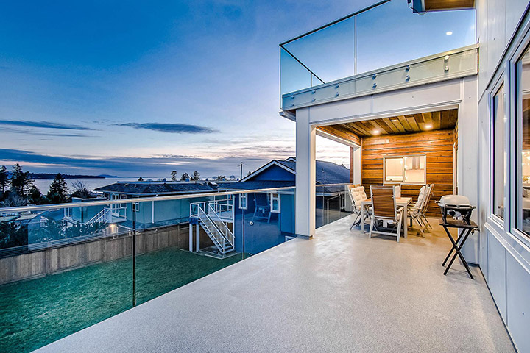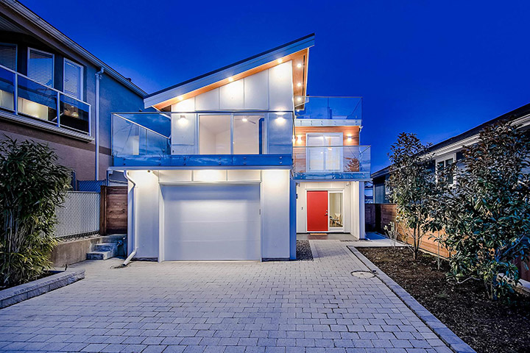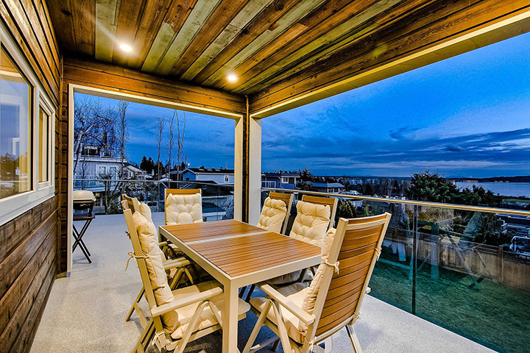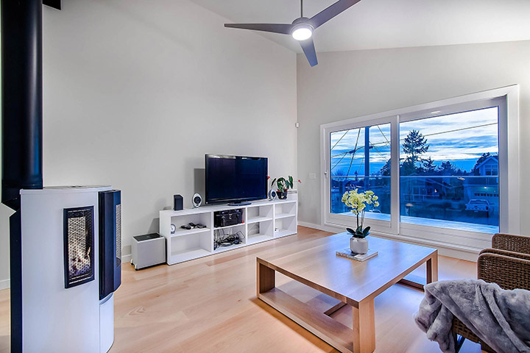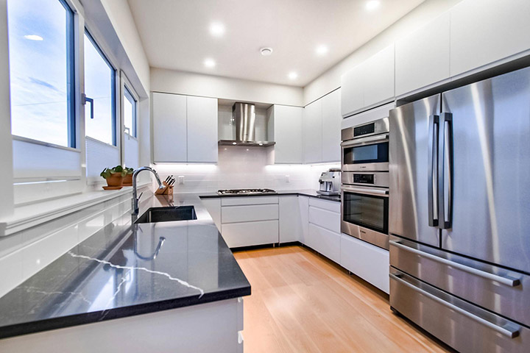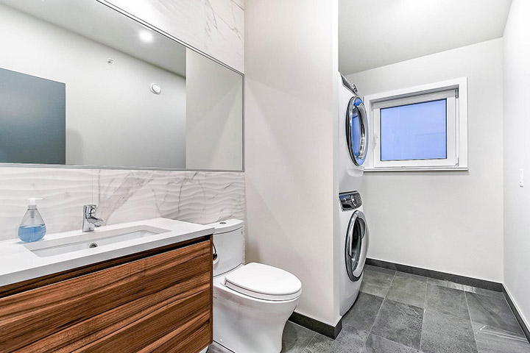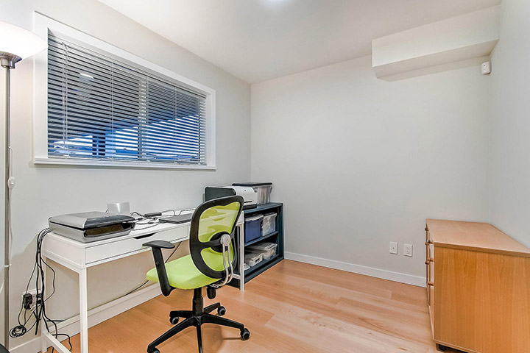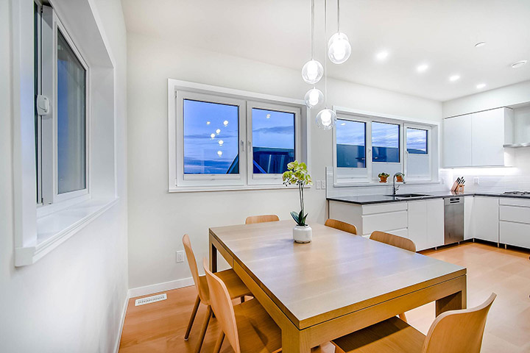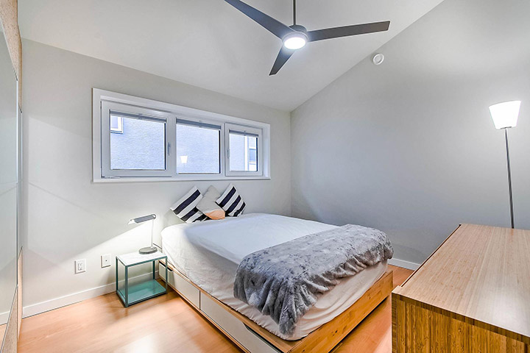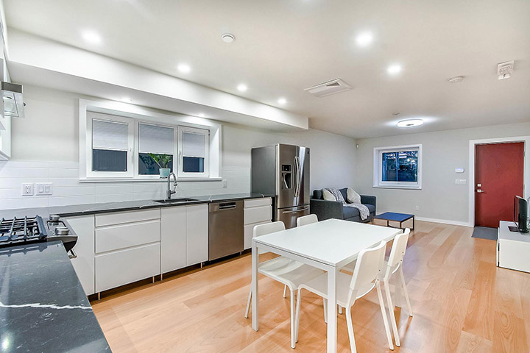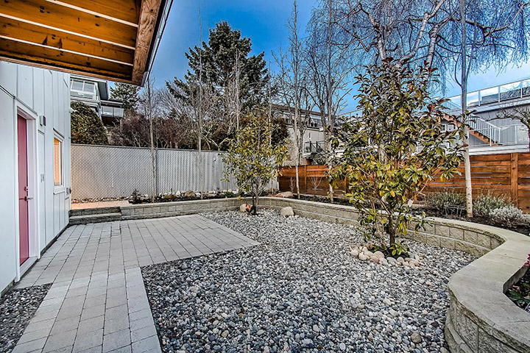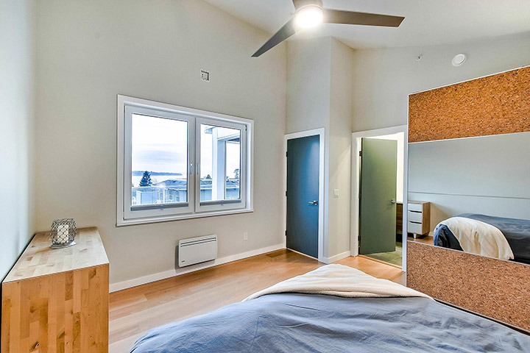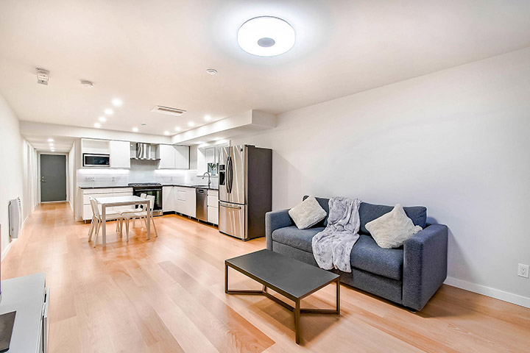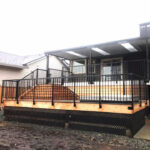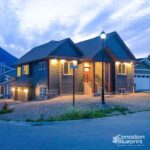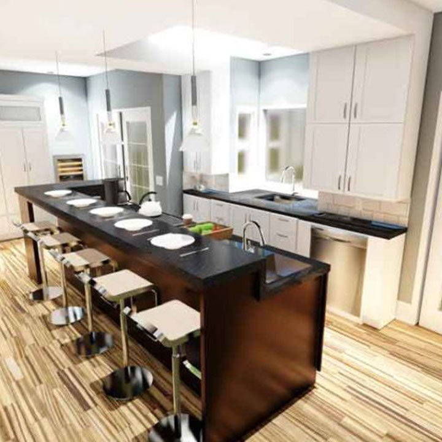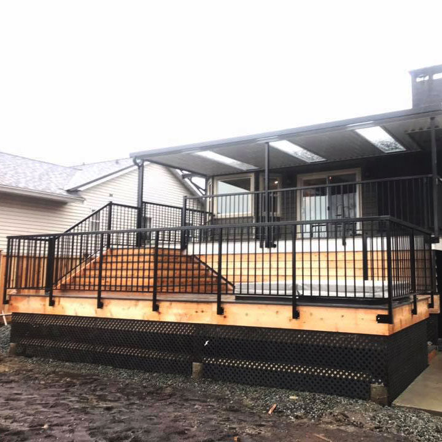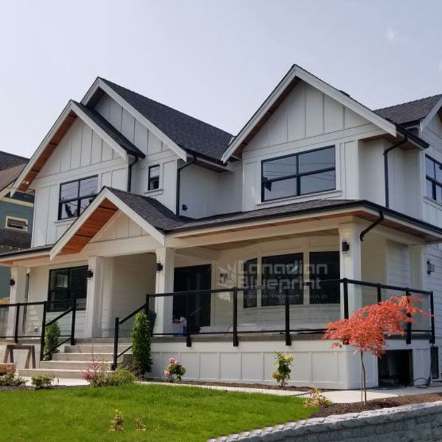Home Renovation Design In White Rock
- Home
- portfolio
- Home Renovation Design
- Home Renovation Design In White Rock
• Rooftop Deck
• Structural Engineer
Plans Required For This Project
- Site plan.
- Project calculations
- Sewer connection plan
- Landscaping plan
- Tree protection plan
- Permeable and impermeable surfaces plan
- Main Floor Plans
- Secondary suite plan
- Kitchen layout
- Foundation plan
- Top Floor Plans
- Bedroom plans
- Deck plans
- Roof Plan
- Rooftop plan
- Roof deck plan
- Elevations
- Façade presentation
- Finish details
- Exposed building face calculation
- Exposed Opening calculation
- 6 Proposed sections
- Construction details
- Room height presentation
- Insulation location
- Rain screen Details
Renovation in White Rock
This White Rock renovation project stands out as one of our most comprehensive undertakings. The client purchased a property with tremendous potential, seeking a total transformation. Our goal was to renew both the interiors and exteriors, replace the roof, reinsulate exterior walls, and incorporate a secondary suite and a rooftop deck.
To ensure accuracy, we began with on-site measurements, meticulously assessing the building’s current state against the City’s records. This vital step laid the foundation for our subsequent design and consultation phases. Engaging in a collaborative consultation process, we worked closely with the client to determine the project’s stylistic direction and layout design, discussing materials, window configurations and roof designs.
The main floor underwent a significant reorganization to accommodate a two-bedroom secondary suite. Accessible from the rear, this suite features its own laundry, an open-concept kitchen, and a charming, covered patio for relaxation and ample storage room. The master bedroom boasts a threepiece bathroom. At the front of the building, we find the garage, the recessed covered access that leads to a spacious foyer and the stairs to the upper floor
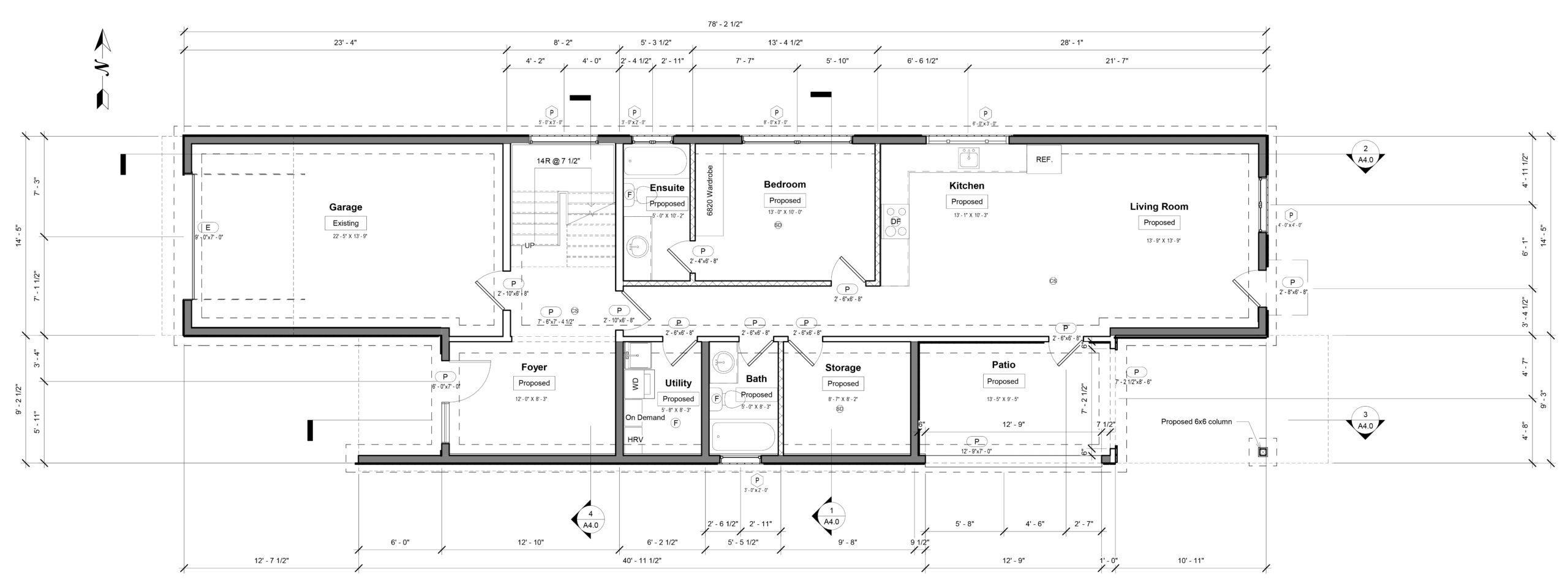
On the upper floor, saw the main dwelling come to life. New openings in the bedrooms and shared spaces flood the rooms with natural light, capitalizing on breathtaking coastal views. Open-concept kitchen and living areas further amplify the sense of space. There are 3 open decks and a covered one offering distinct areas to relish the surrounding beauty.
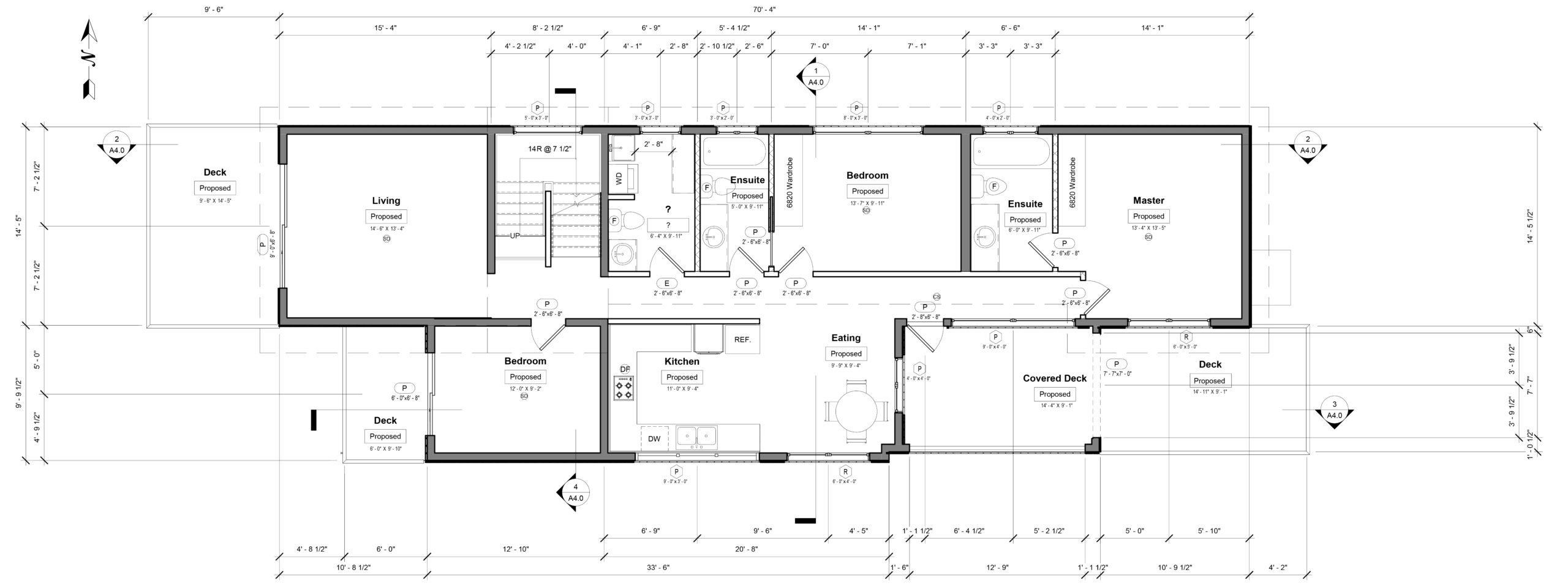
The roof was replaced to raise the ceiling height on the top floor. Half of the roofs feature cedar soffits and pot lights, while the other half transforms into roof decks, providing additional usable space to enjoy family time against the backdrop of the landscape and coastline.
To achieve an appealing look, we replaced the old wood siding with stucco panels and cedarwood planks, creating a visually stunning frontage. The red main access door becomes the centerpiece, as it draws attention from the street and invites the eye to explore the façade.
The driveway, leading to the garage, underwent a transformation with paver stones, complementing the landscaped entrance. More landscaping was done on the sides and on the back of the property to ensure compliance with the bylaws permeable area requirements and enhance the elevations of the home with greenery.
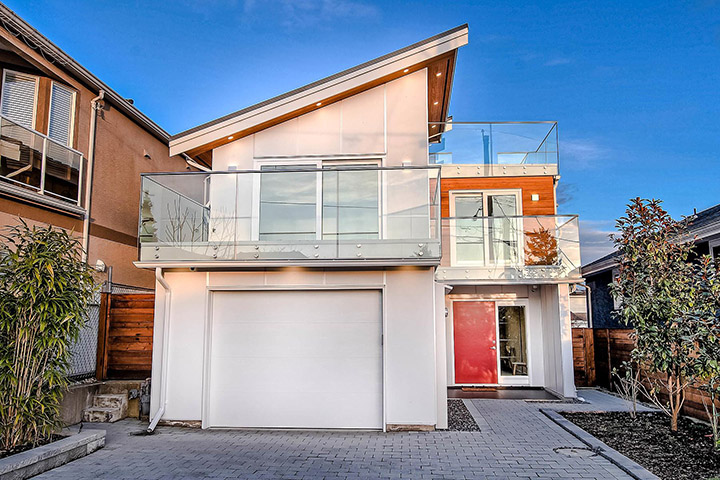
Our partnership with the client has not only realized but surpassed the vision of his dream home. As the construction has approached its final stages, the fruition of our collaborative efforts unfolds, offering a glimpse into the stunning transformation. Explore the progress and meticulous craftsmanship in the gallery below.


