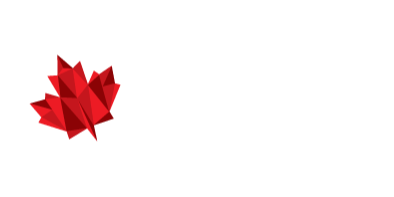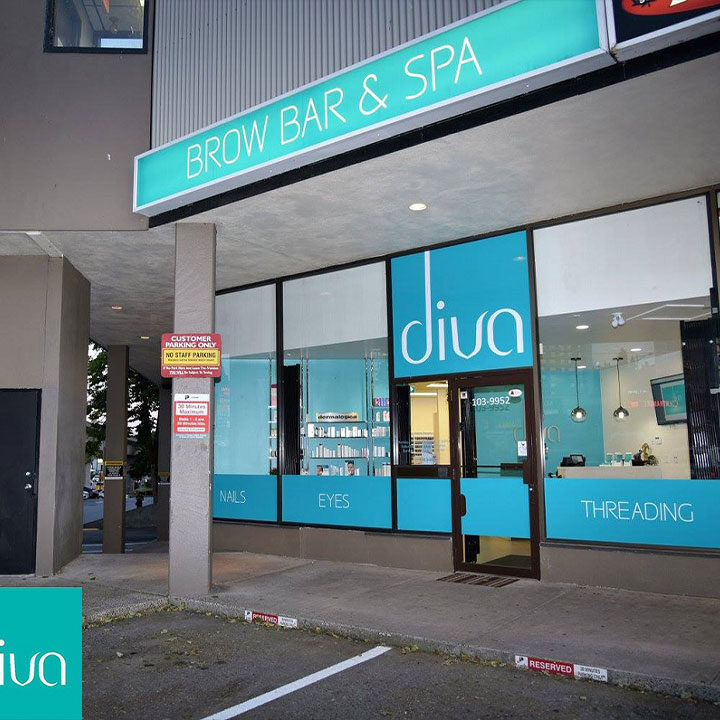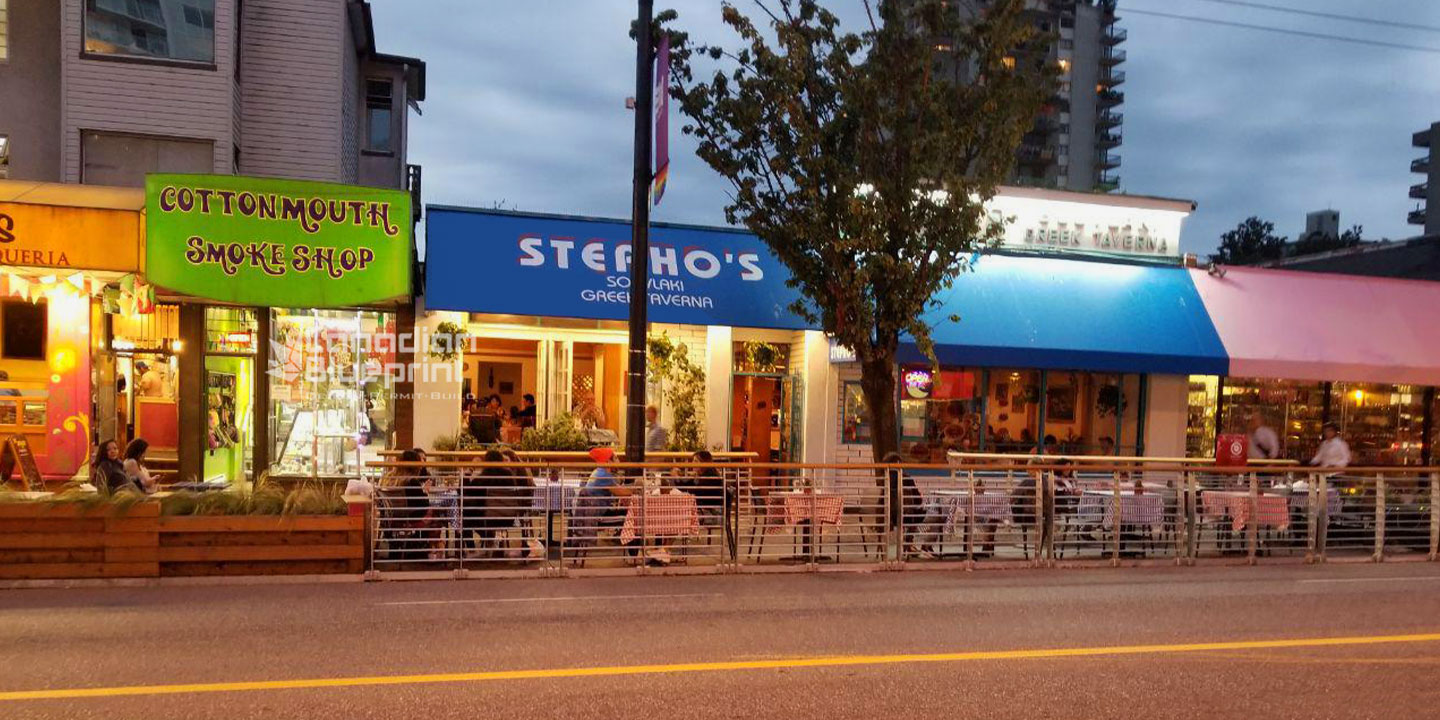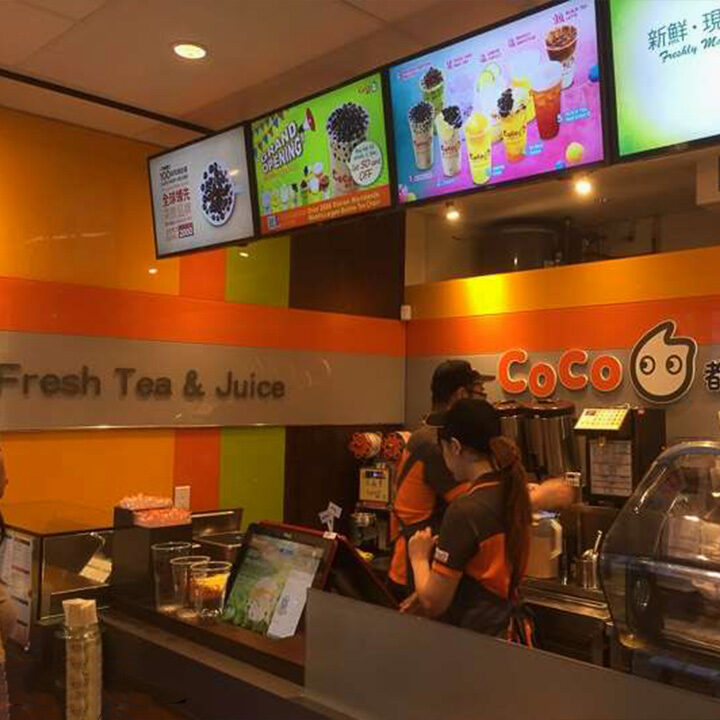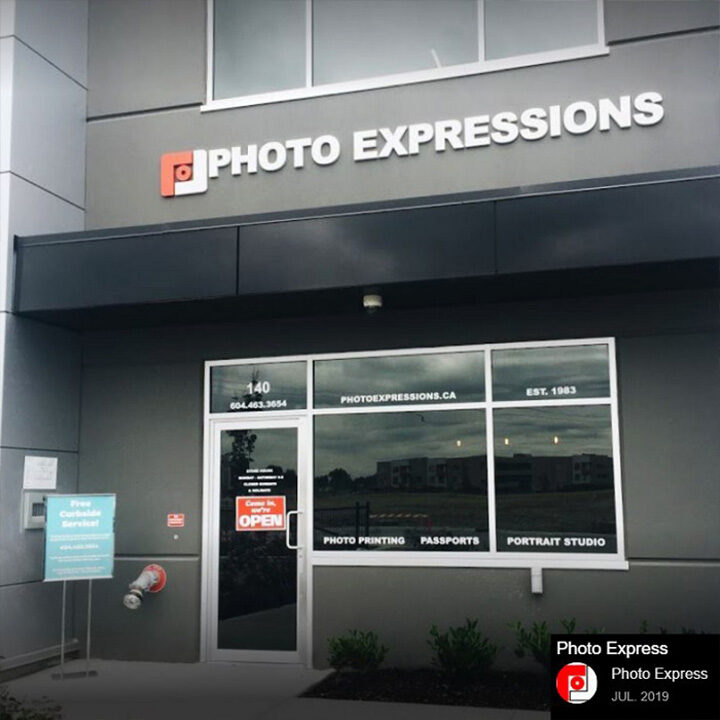
No matter the building, we can adapt to your needs.
Tenant Improvement services?
Are you a new business owner looking to lease a commercial space? As a plan checker and home designer, I understand the importance of having accurate and detailed tenant improvement drawings. In this article, I will explain what tenant improvement drawings are and how they can benefit your business.
What are Tenant Improvement Drawings?
Tenant Improvement Drawings, or TI Drawings, are detailed plans that outline the interior design and layout modifications in a leased commercial space. These drawings are crucial for ensuring that improvements comply with regulations and effectively communicate your project vision.
TI Drawings typically include:
- Floor Plans:
Show the arrangement of walls, doors, and windows, detailing the overall layout of the space. - Electrical Layouts:
Outline lighting and power sources, ensuring adequate illumination and functionality. - Plumbing Designs:
Map out essential plumbing changes, guaranteeing efficient supply and drainage. - HVAC System Plans:
Provide details on heating, ventilation, and air conditioning, vital for the comfort of the space. - Interior Design Elements:
Specify final finishes and details that complete the aesthetic of the design.
Advantages of Tenant Improvement Drawings for New Business Owners
Investing in precise Tenant Improvement Drawings can make a world of difference for new business owners. Here’s how these plans can help you start strong in your new commercial space.
1. Clear Communication
Tenant Improvement Drawings provide a clear, visual representation of the proposed changes to your commercial space. This helps communicate your vision to landlords, contractors, and other stakeholders involved. Detailed plans keep everyone on the same page, preventing misunderstandings and errors that can arise without clear communication.
2. Compliance with Building Codes and Regulations
These drawings are more than just visual aids—they’re crucial for ensuring your project complies with all relevant building codes and regulations. As plan checkers, we know that building codes can be complex and challenging to interpret. By working with a professional designer, you can rest assured that your project will meet all regulatory requirements, avoiding costly setbacks.
3. Cost Savings
Accurate Tenant Improvement Drawings can save you money in the long run. With a clear understanding of the project scope, you can avoid costly change orders and delays. Plus, contractors can provide more precise bids, helping you manage expenses and avoid unexpected costs.
4. Time Savings
Tenant Improvement Drawings also help save time on your project. With detailed plans, contractors can get to work immediately, without lengthy discussions or clarifications. This efficiency can keep your project on schedule—or even ahead of it.
Mezzanine Addition
Maximize your vertical space and boost productivity with a mezzanine addition. Create separate work areas and gain extra square footage to support future growth. [Optimize Your Vertical Space]Office Layout Renovation
Redesign your office to enhance productivity and employee well-being. With ergonomic and functional layouts, transform your work environment to align with your business goals. [Revamp Your Workspace]Development Permits
Simplify the permit process with our expert assistance. We handle local regulations and expedite approvals, so you can focus on what matters most—your business. [Streamline Your Permits]Red Line Plan
Planning to serve alcohol at your establishment? A Red Line Plan is essential for obtaining your liquor license. [Prepare Your Liquor License]
Conclusion
For new business owners, investing in accurate Tenant Improvement Drawings is a smart choice. These plans enhance communication, ensure regulatory compliance, and save both time and money. If you’re considering leasing a commercial space and planning interior improvements, contact a professional designer today to create your Tenant Improvement Drawings.
.
What Can We Offer
Mezzanine Addition
Transform your workspace with our Mezzanine Addition service. Unlock additional square footage, create separate work areas, and efficiently utilize vertical space. Experience enhanced productivity, collaboration, and room for future growth. Elevate your business to new heights with our Mezzanine Addition service.
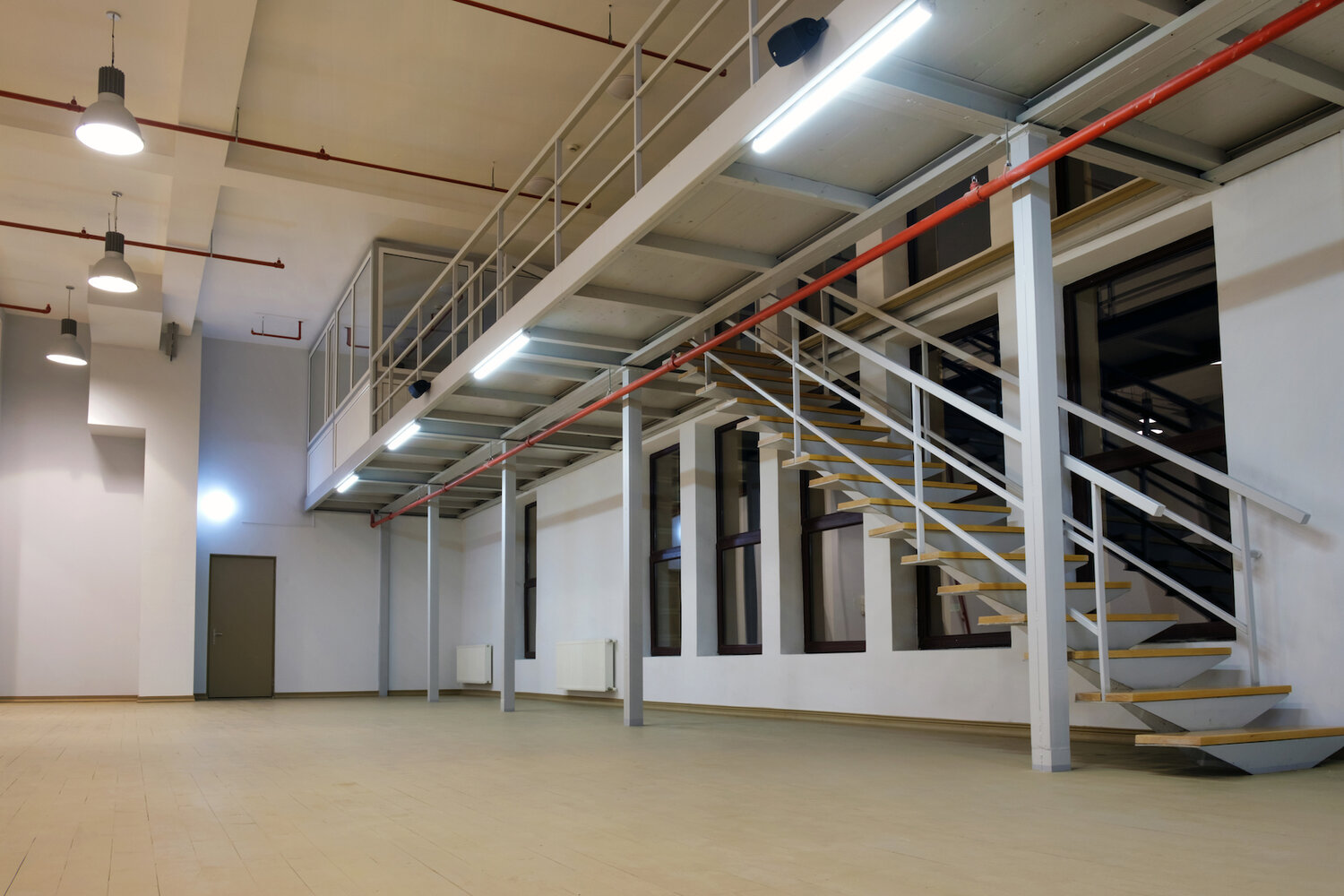

Office Layout Renovation
Experience a workspace revolution with our Office Layout Renovation service. Maximize productivity, collaboration, and employee well-being through strategic layout optimization, ergonomic design, and enhanced functionality. Create an inspiring and efficient work environment that aligns with your business goals.
Development Permits
Our team will handle the permit application process, ensuring compliance with local regulations and expediting approvals. Save time and minimize stress, allowing you to focus on your core business while we take care of the paperwork. Let us streamline your project and accelerate your path to success.
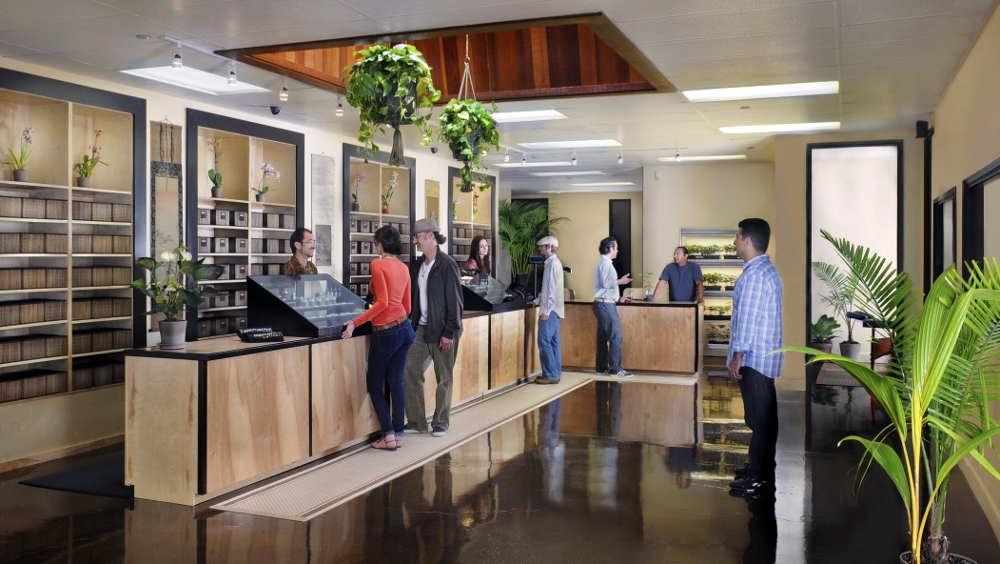
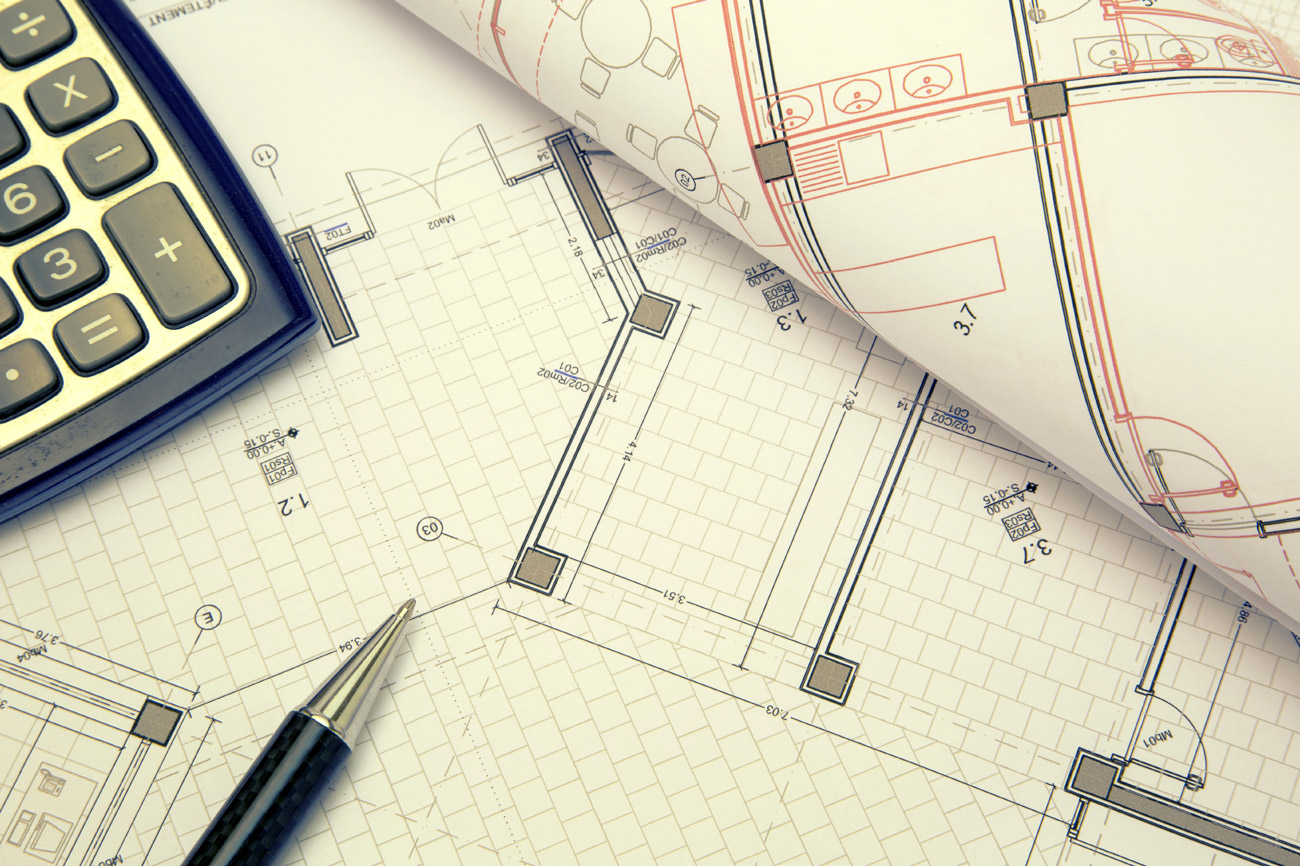
Red Line Plan
If you are a business owner looking forward to serving liquor in your establishment you need to prepare a Red Line Plan to obtain your liquor license.
What Do People Say About Us

Martin Blumenfeld, Franchisee
Tenant Improvement in Coquitlam
Tina Leach, Business Owner
Cannabis Shop Proposal in PoCo
